

AC PROPERTY SQUARE
-
PROJECT LAYOUT
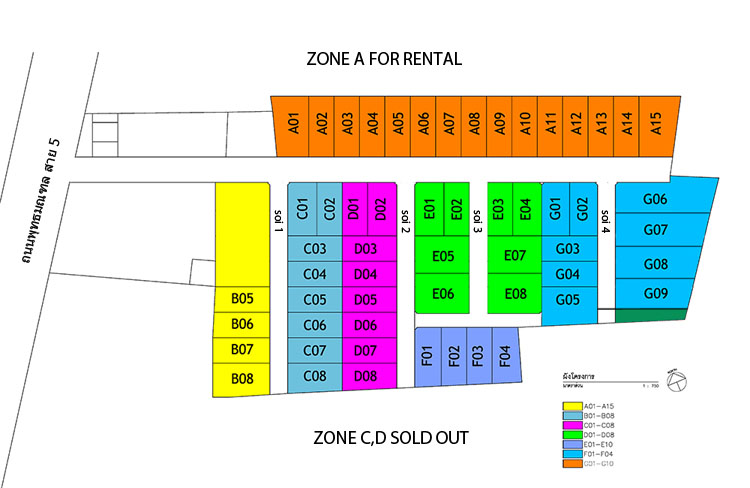
Comprising of 56 units of single mini factories cum offices and warehouses, on the total area of 50 rais plot of land on Buddhamonthon Sai 5 Road, in 7 phases. The project has been designed and built in modern style suitable for small to medium business enterprises, featuring modern style offices, small assembly lines or even plastic injection factories, or printing houses.
The width of the building is set for 14 meters wide and 30 meters in depth, allowing 2 storeys of office space with total office area of 96 square meters, and about 330 square meters inside the factory and warehouse zone. An open space of 120 square meters on the back side of building has been reserved for factory extension or recreational zone, also reserving 3 meters alleys on both side of building, and also reserving 7 meters in front of building for car parking purposes.
The project main road has been set at 20 meters wide, and 14 meters wide on project’s sub-roads allowing the free flows of passenger cars, pick-up trucks, and also big trucks and trailers.
-
DESIGN&CONCEPT
DESIGN&CONCEPT
- Modern Design
- Single Unit
- Mini Factories cum offices and warehouses
- Suitable for small and medium enterprises
- Building Dimensions :
- Width : 14 Meters
- Depth : 30 Meters
- Office Spaces :
- 1st Floor : 48 Square Meters
- 2nd Floor : 48 Square Meters
- Factory / Warehouse Zone :
- Approximately 320 Square Meters
- Front Area :
- Reserved for 7 meters frontage for car parking spaces
- Back Side :
- Open Space of approximately 120 Square Meters
- Side Spaces :
- 3 Meters wide reserved on both sides of building
- Factory Ground & Loading Capacity :
- Flat Slap / 2 Metric Ton per Square Meter
- Height :
- Maximum : 10 Meters
- Minimum : 7 Meters
- Special Features :
- All factory units with FACTORY PERMIT (Ror Ngor 4)


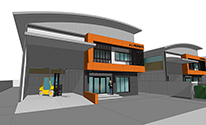


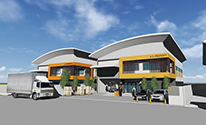
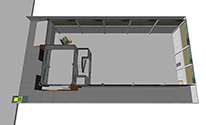
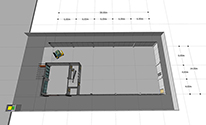





 : Admin/Line ID 0870719900
: Admin/Line ID 0870719900 