

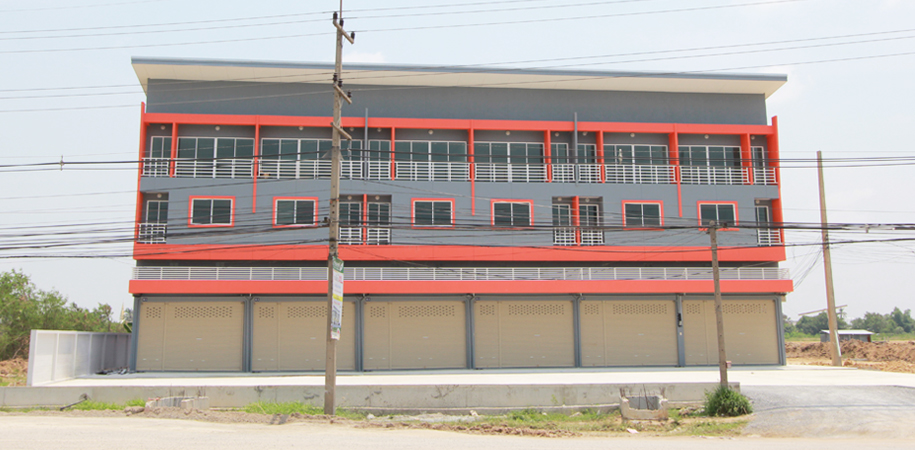
AC FACTORY SQUARE
DESIGN&CONCEPT
DESIGN&CONCEPT
- Modern Design
- Suitable for Shop front business or Home Offices
- Suitable for small and medium business enterprises
- Total 3.5 Storeys
- Total Usable Area :
- 240 Square Meters
- Building Dimension :
- Width : 5 Meters
- Depth : 14 Meters
- 1st Floor
- Open Space (No Partition)
- 1 Bathroom
- Deck Floor :
- Width : 5 Meters
- Depth : 6 Meters
- 2nd Floor
- Open Space (No Partition)
- 3rd Floor
- 2 Bedrooms
- 1 Bathroom with shower zone
- Front Space reserved for 3 meters
- Back Space reserved for 3 meters
- Ample Car Parking Spaces at building front
- Neighborhood
- Seree Fresh Market (5 Minutes Drive)
- Tesco Lotus Supercenter (10 Minutes Drive)
- Central Salaya (20 Minutes Drive)
- Mahidol University (20 Minutes Drive)

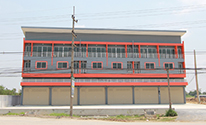
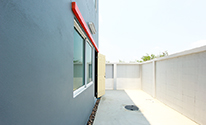
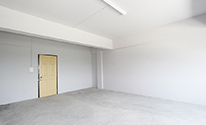
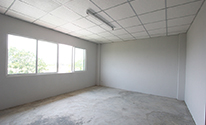

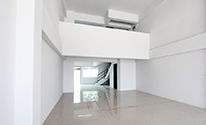





 : Admin/Line ID 0870719900
: Admin/Line ID 0870719900 